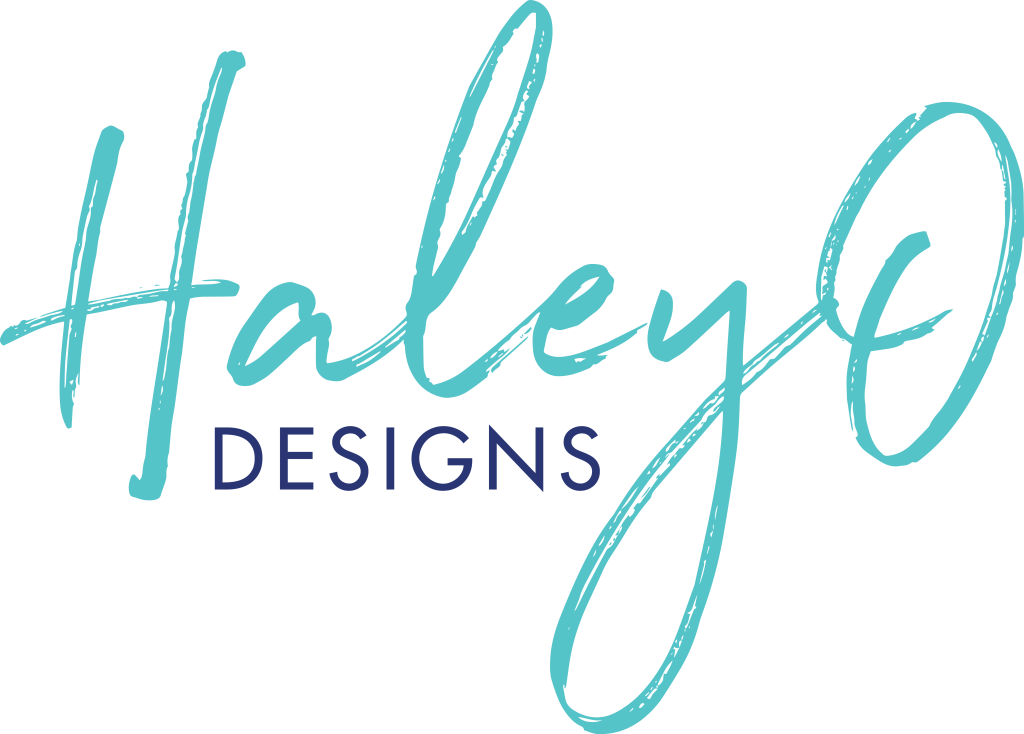What We Do
HaleyO Designs is a full-service interior design firm based in Carlsbad, California.
Our Design Services
Interior Design + Styling
From the initial concept to final installation, whether it's a vacation home, a tiny home or simply a place close to your heart... Your home truly holds a unique significance! We strongly believe that every home should embody comfor and tranquility, while being a physical expression of the individuals residing within it. Whether you're considering significant renovations with the assistance of an architect or smaller remodeling projects, we are here for you. Our dedicated team will bring your vision to life, providing comprehensive services including conceptualization, material selections, design boards, renderings and expert installation of furniture, flooring, lighting, window treatments, plants and other decorative elements to transform your home into your personalized haven.
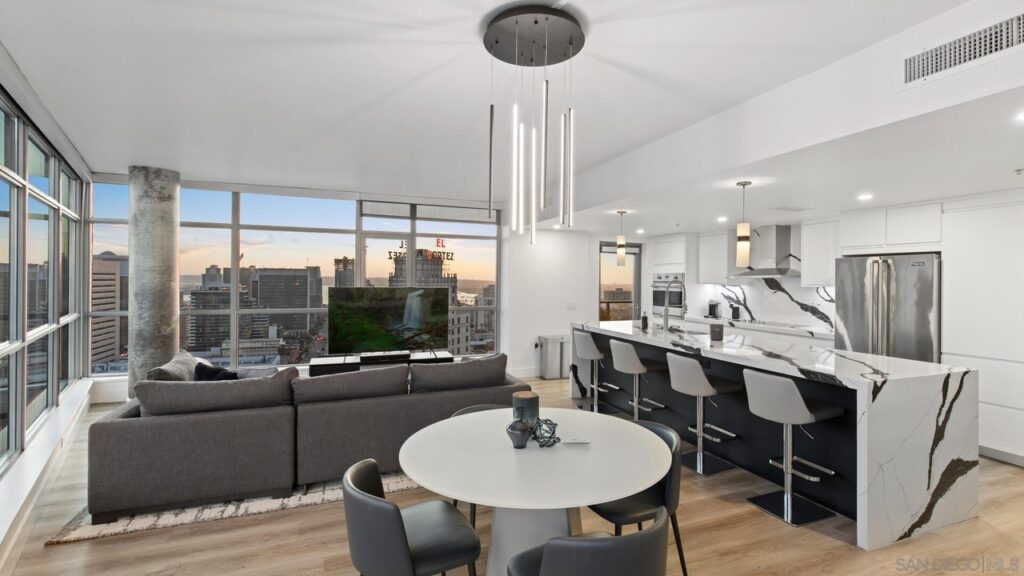
Consultations
The process of designing your home can sometimes feel overwhelming. Making decisions like selecting the perfect paint color, finding the right furnishings to complement your space or ensuring a harmonious material palette for your kitchen or bathroom can be a daunting task. Moreover, making the wrong choices can result in costly mistakes. Allow us to take the edge off and help you select the ideal design for your space. Our expertise will guide you in making informed decisions, helping you avoid unnecessary stress and costly errors.
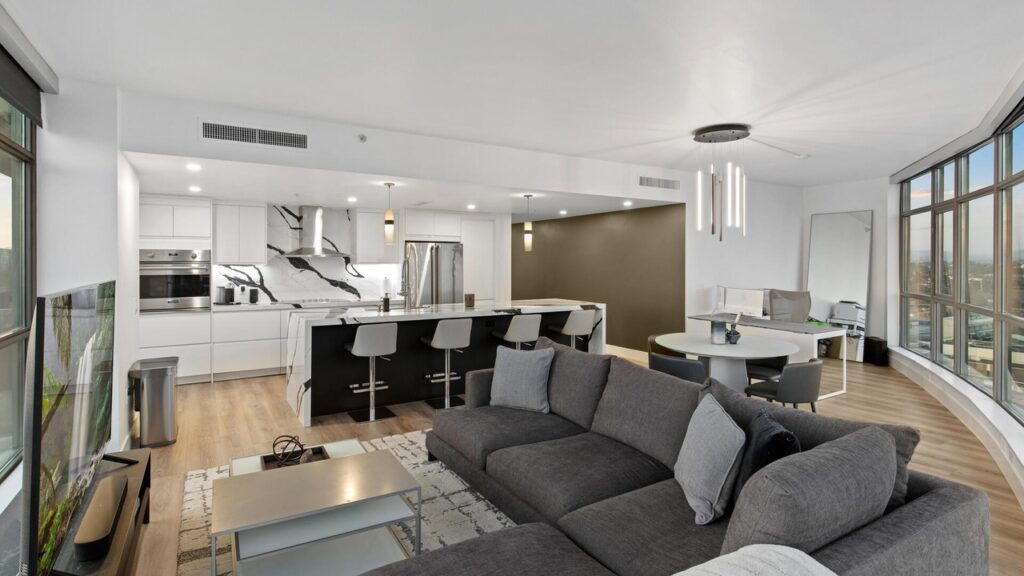
I can't be bothered - Project Coordination + Management
We are dedicated to realizing your vision by taking care of every aspect involved. This includes collaborating with skilled tradespeople and contractors, managing procurement, overseeing the receipt and delivery of items, coordinating handymen and movers and even arranging for professional cleaners when needed. Our comprehensive approach ensures that no detail is left out, leaving you with a seamless and stress-free experience.
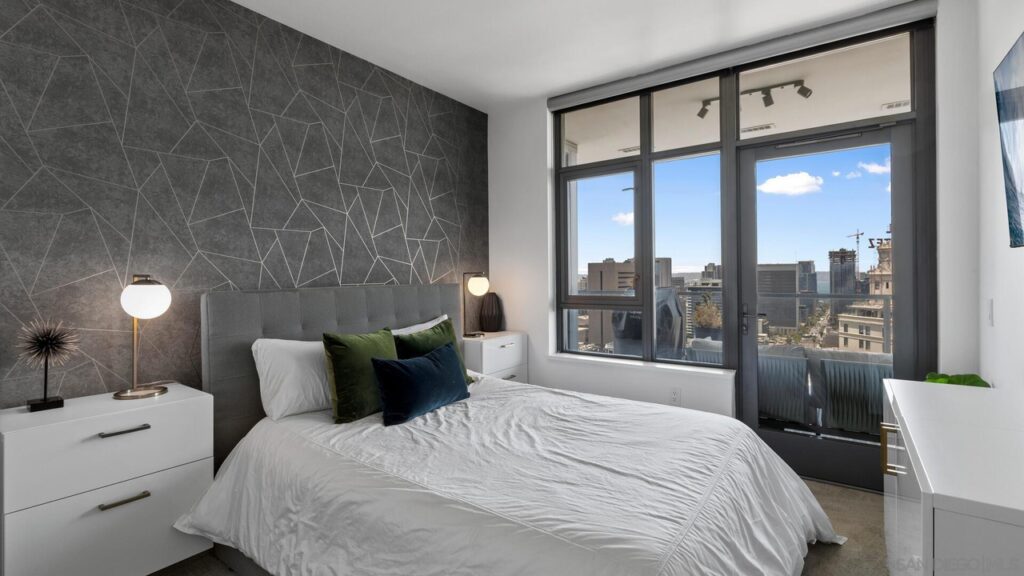
Make your home for sale shine - Real Estate Consulting
In the process of selling your home and looking for design advice to maximize its value? We're here to help. Beyond staging, there are often overlooked areas in a home that can benefit from improvement, ultimately enhancing its appeal to potential buyers. Allow us to show you how our expertise can make all the difference. We'll provide you with valuable insights and recommendations, helping you uncover the hidden potential of your property and increase its market value.
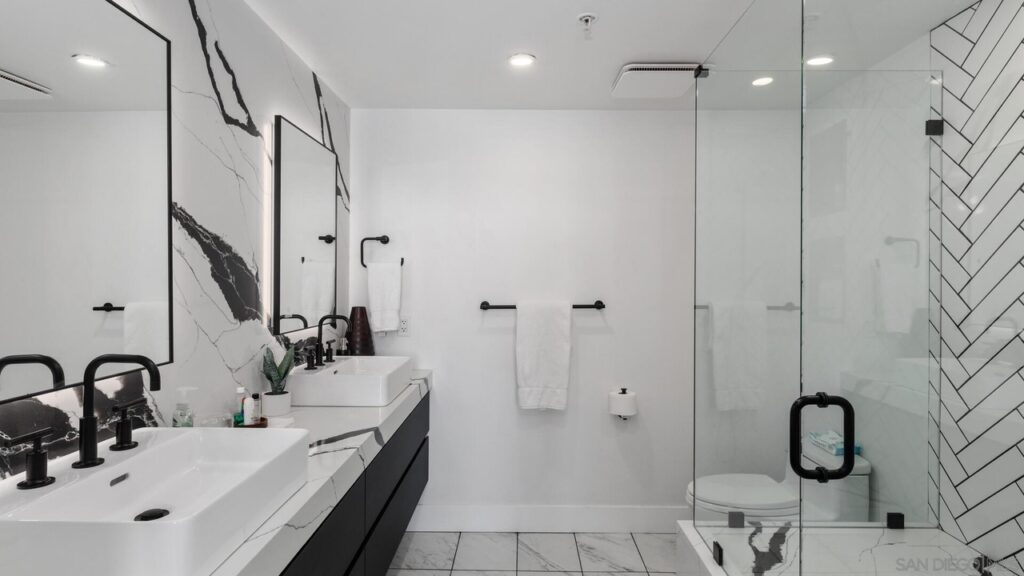
Our Design Process
Discovery Call
Thanks for your interest! My team will schedule a Discovery Call (up to 15 minutes) with you and one of our designers to kick off this project and get an understanding of your goals, needs and concerns to see where we can help.
1
Design Questionaire
We’ll send you an email with more detail as it pertains to your unique project, as well as attach our Design Questionnaire where we can narrow down your desires, budget goals and more project details. Once that is submitted and reviewed, we'll get back to you to schedule a follow-up consultation.
2
Design Consultations
We'd like to chat with you and dive into the specifics of your project and where we can be of service. We will schedule a time for either a call, virtual meeting or an in person visit to your project where we can review your architectural plans, look at inspirational images, capture dimensions, take photos, get an overall layout of your space, and understand how you and your family envision living in your home. This consultation combined with the questionnaire will help us provide a custom proposal for how to move forward with your project.
3
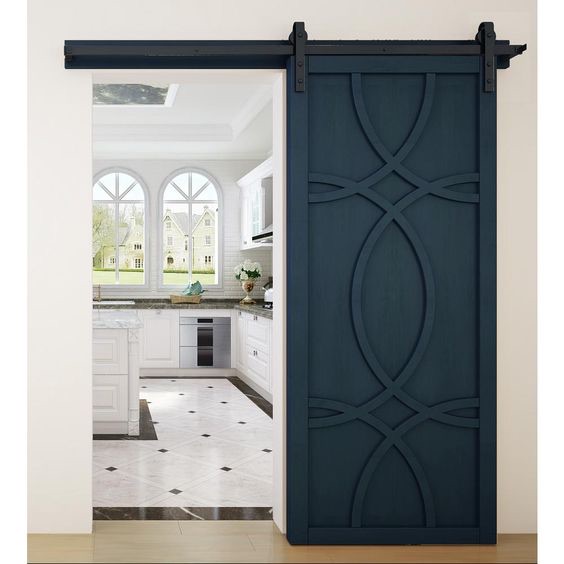
Design Strategy + Proposal
Based on our initial conversation, your questionnaire and the details we’ve dug into through our consultation, our team will put together a plan of action that will include: Outlining the project’s requirements and scope, as well as provide the estimated pricing and a letter of agreement to get started.
4
Conceptual Design + Development
Once we have our contract in place, along with an idea of how your space needs to function, we’ll begin our Design Inspiration and Concept Development. With roughly 1-2 client meetings, we’ll create some Preliminary Design Boards for your rooms, as well as source samples for you to review. We’ll select preliminary finishes, narrow down product selections and choose a contractor (if needed). Then, based on your specific needs, we will develop a schedule and timeline to get things moving.
5
Design Implementation, Installation + Project Management
Here, we will agree upon and finalize the design and finish selections. Once you say yes, we will give the contractor the green light for any necessary demolition, construction and installation. In the meantime, we will begin procurement by selecting and purchasing furniture, flooring, lighting, cabinets, countertops, hardware, window treatments, plants and other decorative items to bring together your perfect design. Our team will provide periodic site visits, manage the installation of materials and furniture, coordinate deliveries and support client meetings to review progress and changes as your space takes shape.
6
Project Completion + Finalization
On the final installation day, our interior design team will ensure your room(s) is styled to perfection. Need cleaners? We can line that up as well. Then, we’ll have a final walk-thru to make sure things are just the way we envisioned, we’ll photograph your project and celebrate the completion as you enjoy your new home!
